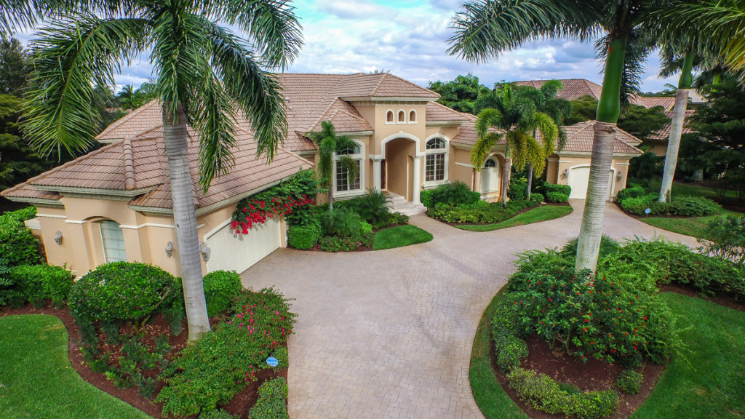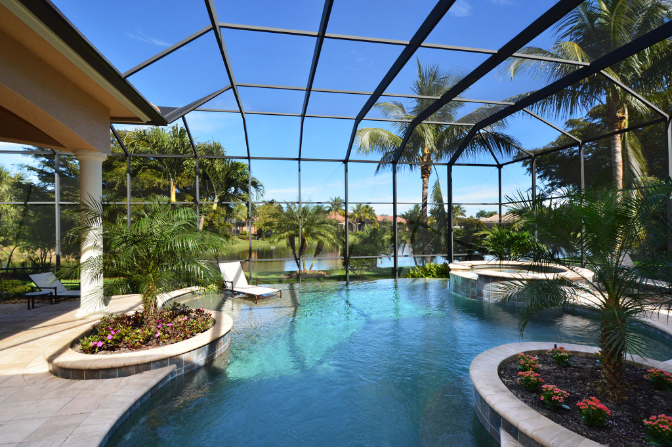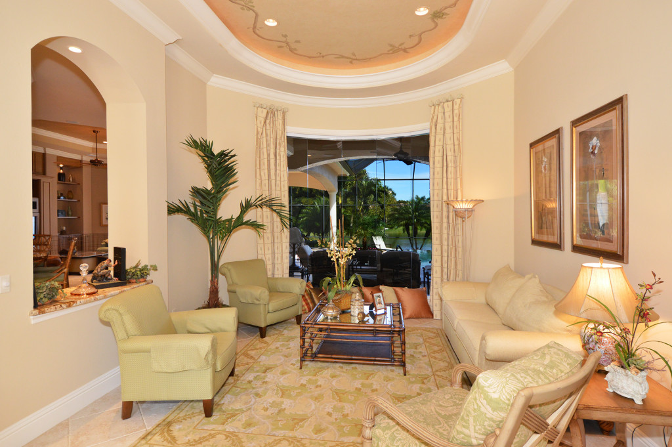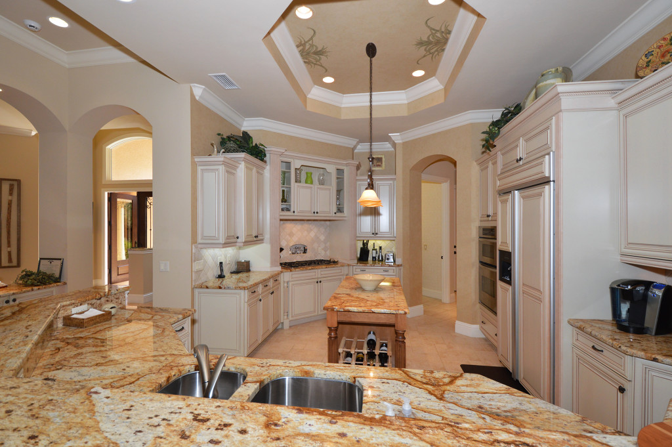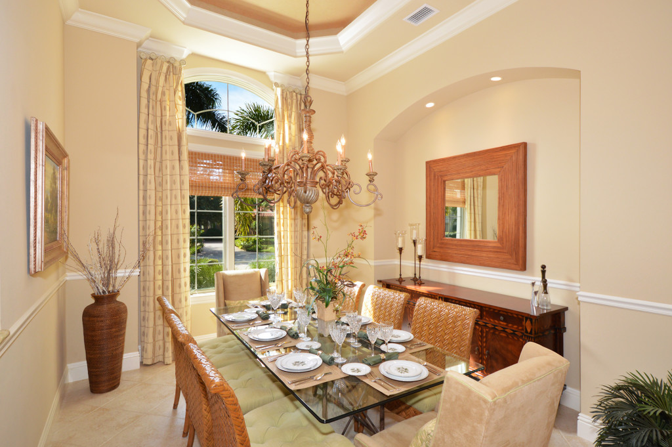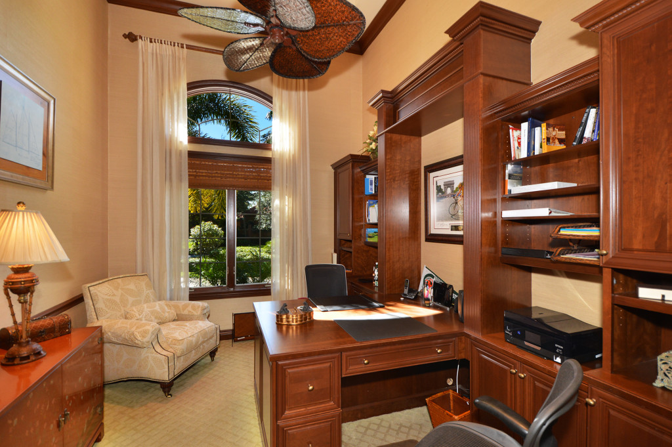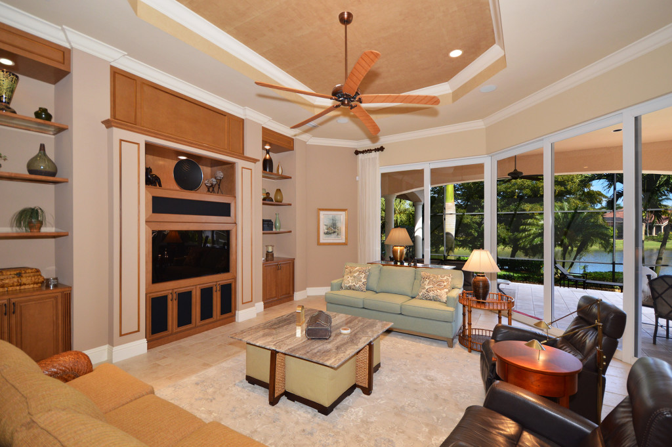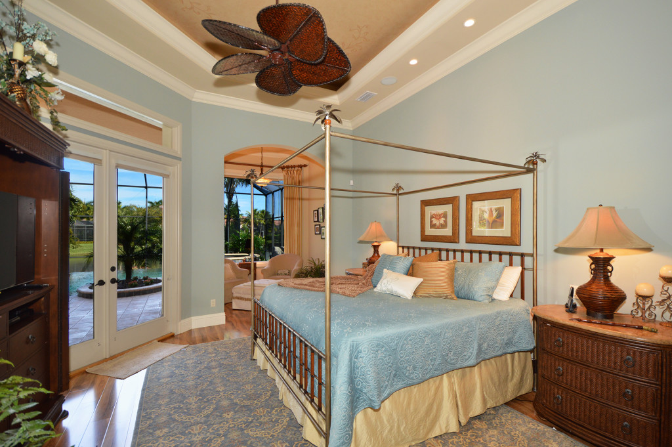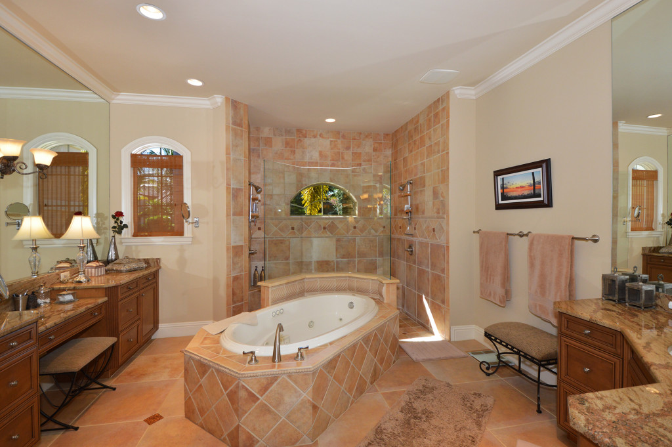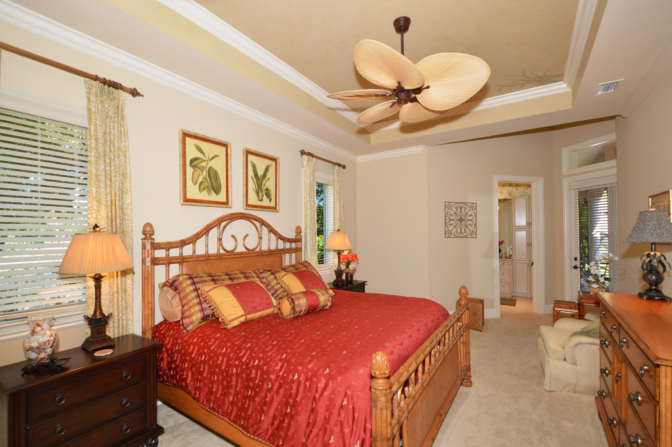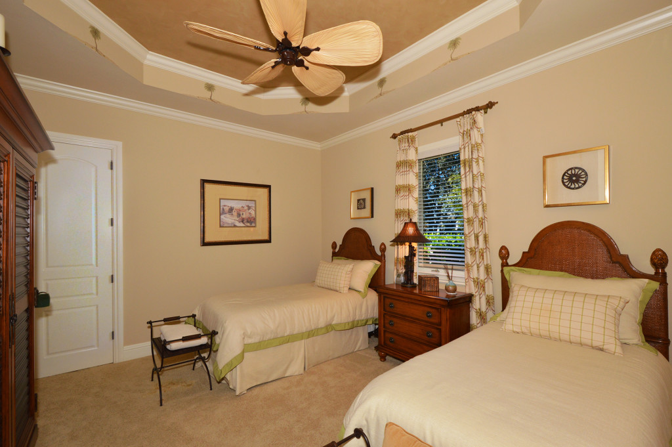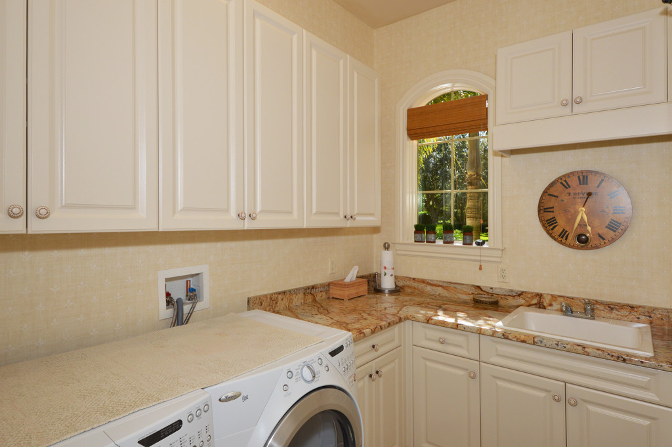Team Michael Burke Presents: 22021 Reserve Estates Dr
22021 Reserve Estates Dr
Bonita Springs, FL 34135
Shadow Wood at The Brooks
Approaching this incredible custom Valencia model home, by Southern Bay Homes your breath is bound to be taken away by the abundance of architectural details throughout the entire home. Walk through the double front doors of this custom home and you’ll feel as if you are on vacation at private resort!
This massive estate was built in 2005, on an expansive, .57-acre lakefront lot, on the sought after Reserve Estates Drive in the exclusive Shadow Wood at The Brooks community. The large lot and mature landscaping on both sides of the home offer privacy. A corner, secluded lot, with only one neighbor also helps add to the privacy of this estate. The current owner planted lemon trees on the side yard, and they are in season from September through December, so you’ll be able to make lemon meringue pie, lemon water, lemonade and more.
Let’s start with the outdoor area, as this is definitely one of the greatest features this glorious home has to offer. Can’t you picture yourself entertaining your friends and family?! From the tropical outdoor oasis, it’s an amazing sight to watch the Cormorants’ fish the middle of the lake, as the Storks, Pelicans, and Herons surround the lake for easy fishing. It’s also not unusual to see flocks of white Pelicans diving for a tasty afternoon snack! The expansive outdoor area is ideal for entertaining, and it’s almost as if you have a house attached to the lanai!
The Infinity Edge pool is fully equipped, and offers a sun shelf, for catching a tan, or allowing small children to enjoy the pool as well. The outdoor area features an additional covered sitting/dining area with an outdoor fire place and an outdoor kitchen. Guests even have private access to the lanai.
This estate offers two separate garages on both sides of the home, fitting three total vehicles. The spotless garage flooring is Premier Garage system, which leaves you worry-free about stains and spills. This system is maintenance free and long lasting. A new garage A/C unit was just installed.
Featuring three bedrooms, plus a den and 3 ½ baths, this home offers an open floor plan, with over 3,500 square feet of living space. Upgrades throughout include archways, crown molding, solid wood doors throughout, manual hurricane shutters, impact glass on doors and windows, surround sound system in every room, dual ‘On Demand’ Hot Water Systems, New Air Handler and Condenser and more. Main living areas in this home encompass luxurious Limestone Staggered, French Lay tile.
While in the foyer of the home, straight ahead you will see the elegant living room, which provides panoramic views of the pool and lake beyond, through the large floor-to-ceiling mitered window. The living room offers detailed tray ceilings with extensive crown molding and a custom faux painting. There is also a beautiful cut-out arched niche/pass way through to the eat-in kitchen.
The gourmet chef’s kitchen is sure to impress, with a 5-burner gas range, premium Kitchen Aid Stainless Steel appliances, a large island with a custom, built-in wine rack and gorgeous granite counters. The refrigerator features custom doors which match the kitchen cabinetry. The large kitchen also offers a breakfast bar, a large pantry and rope trim along the cream cabinets, with mocha accents. Beautiful tray ceilings with crown molding are also featured.
Fancy formal dining room offers a buffet niche, chair rail, a detailed transom window and tray ceilings with crown molding.
Den/Study with volume ceiling, transom window, custom built-in cabinets/shelving and a wonderful 2-sided desk.
Oversize family room with built-in shelving and an entertainment center, tray ceilings with crown molding and large disappearing double slider, opening to the outdoor oasis. This feature is also great for entertaining as you’re able to bring the outdoors in!
Chic master suite boasts a huge 9’ x 9’ sitting area, ideal for catching up on reading or enjoying a quiet moment, gorgeous French doors opening to the outdoor area, transom window, gorgeous wide-plank hardwood floors, tray ceiling, crown molding and more. Of course, his and her walk-in custom closets are a must in this home!
Master bath with dual sinks, with granite counter tops, an additional make-up vanity, a separate toilet room, walk-in shower with dual shower heads and a separate jetted soaking tub.
The oversize En-suite or the second master bedroom offers a walk-in custom closet, a private entrance to the pool enclosure, tray ceilings and crown molding. The attached full bathroom features two-toned cabinetry with Onyx counters.
The third bedroom features a walk-in closet and private full bath with two-toned cabinetry and Onyx counters, tray ceilings and is perfected with crown molding.
The laundry room is conveniently located inside the home and offers a laundry tub, ample storage cabinetry, granite counters and a Whirlpool Duet Washer and Dryer.
If you’re interested in scheduling a showing, please contact Team Michael Burke at Keller Williams Elite Realty, we’d love to give you a private tour. [contact-form-7 404 "Not Found"]
