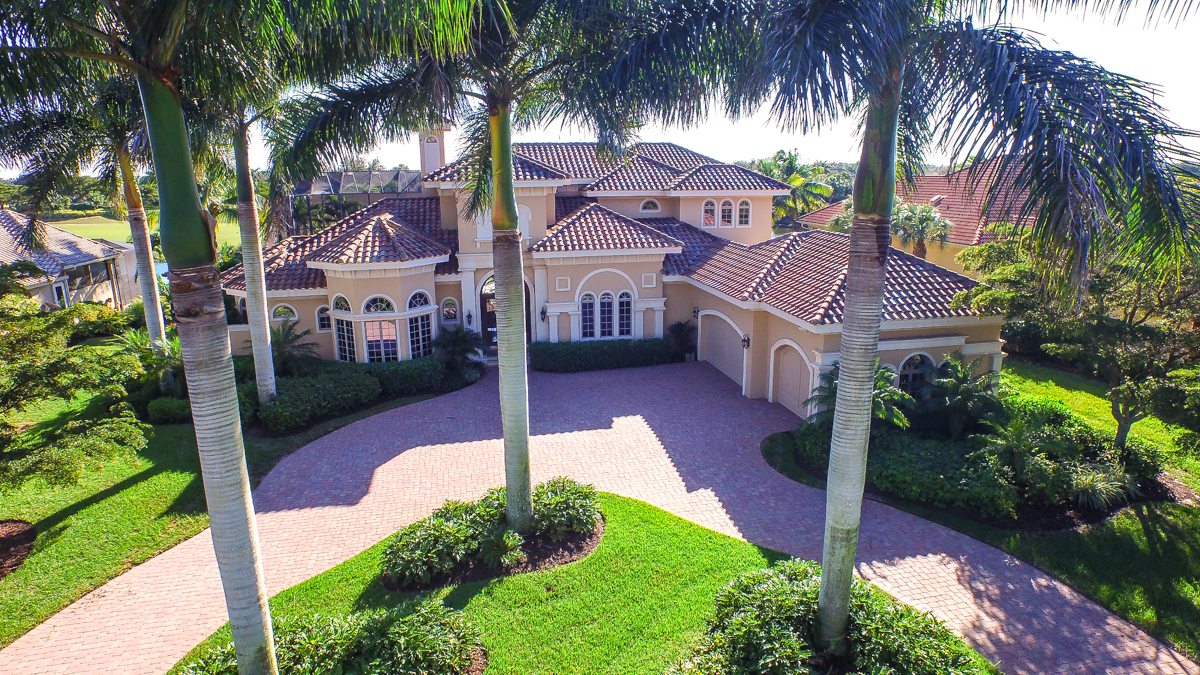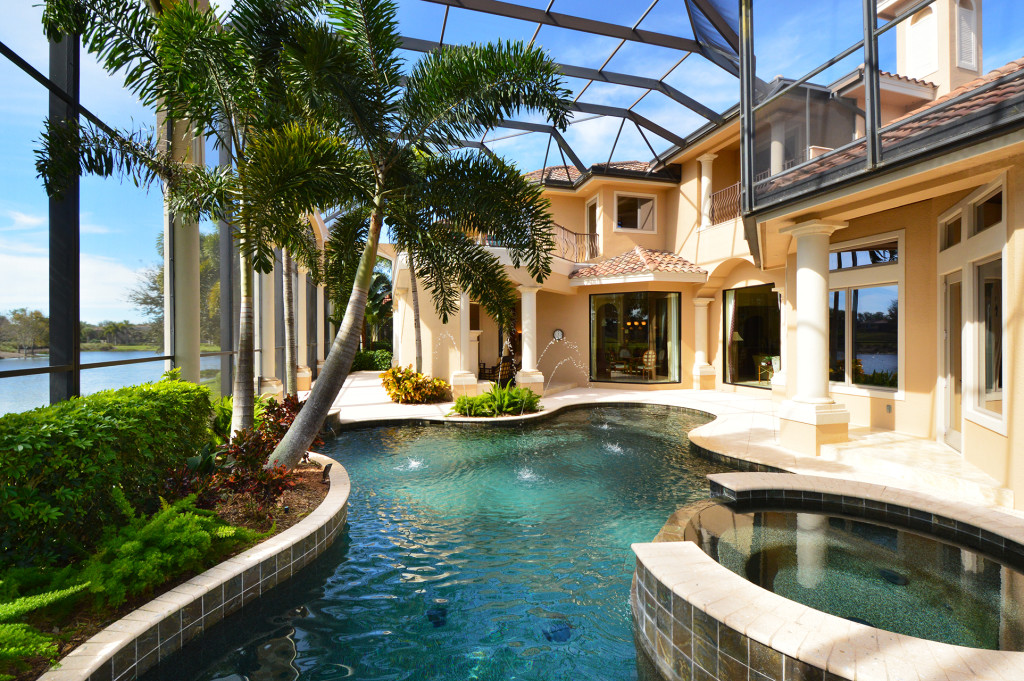9370 Lakebend Preserve Court, Bonita Springs, FL 34135
9370 Lakebend Preserve Court
Lake Forest at Shadow Wood at The Brooks
Grand and glorious, this expanded, 2-story, custom Cay Sal model home, by the well-known Keevan Builders, is sited in the prestigious Lake Forest at Shadow Wood. Estate is positioned on an oversize lot with sweeping Southern views of the lake and the 1st and 9th holes of Shadow Wood’s North course.
Featuring Anderson windows and doors, crown molding throughout, 2 gas fire places, two-91 gallon hot water heaters, Carrier 3 Unit Zoned Infinity Heating and Air System, Nutone Central Vac System, CCTV Cameras in 4 locations, Lutron lighting controls, a Creston entire home audio system with color touch panels, and more, the upgrades throughout this home are evident. Each and every room in this estate boasts unbelievable ceiling detail as well.
Approaching this home, immediately notice the raised entry, with designer, Cantera double doors and coordinating side lights. Don’t worry, the abundance of detail doesn’t stop at the front door! Step into the foyer and the elegant living room will welcome you with a gorgeous gas fireplace, detailed coffer ceilings, custom, built-in bookshelves and beautiful archways. The living room also offers an expansive ceiling to floor window providing tranquil views of the outdoor area.
Imported designer chandeliers are showcased in the foyer and the dining room.
Branching off of the living room is the dining room and wet bar. This dining room is unlike most others in Shadow Wood, as it is extremely large. Dining room encompasses an Imported, Designer chandelier from Spain, transom windows allowing the natural Florida sun to beam through, an art niche and detailed coffer ceilings.
Wet bar features a Uline Refrigerator and Ice Maker. Owners also thoughtfully built a wine nook between the wet bar and dining room. Wine nook with Uline wine cooler.
The Gourmet Chef’s kitchen is sure to impress. Kitchen displays 42″ Maple Cabinets, with under cabinet lighting, top grade granite counters with Marble back splash, 6-burner Wolf Stove, with hood, Wolf Microwave, Subzero Refrigerator with custom doors to match cabinetry, Asko dishwasher, warming tray, large island with storage cabinets and drawers, a breakfast bar, and a pantry. Overlook the tropical outdoor oasis from the mitered window in the breakfast nook.
Gourmet Chef’s kitchen opens to the family room. Family room provides volume ceilings, 90 Degree Disappearing Sliding Doors, and a 65″ built-In entertainment center. The open kitchen and family room concept is great for entertaining, especially with the 90 Degree Sliders opening to the outdoor area, you’re able to bring the outdoors in!
Enter the study, also on the first floor, through the double doors and notice the Designer, Fanimation Natural Palm Leaf Fan, built-in shelving and desk, detailed beam ceiling, and transom windows. The study is also the only room in the house boasting Terra Bella, Cherry Bellagio Bronze Wood Flooring.
Half bath, powder room on the first floor with a transom window, custom mirror and appealing onyx counters.
The owner’s retreat, suitably located on the first floor offers tray ceilings, and a large sitting area. The sitting area has a built-in wet bar with Uline Refrigerator. Wet bar with onyx counters. His and her custom walk-in closets are oversize and there is a private entrance to the outdoor area from the master suite. The master bath showcases Jerusalem Stone Marble Flooring, dual sink vanities with gorgeous granite, an additional make-up vanity, 2 separate toilet rooms, a bidet, a separate jetted tub and a walk-in shower enclosure with stunning stain-glass detail.
Second Master Suite is located on the second floor. Huge bedroom featuring a custom walk-in closet, private balcony overlooking the outdoor oasis, dual sink vanities, a separate toilet room, additional linen closet and a separate jetted soaking tub and shower enclosure.
The loft at the top of the stairs was transformed into a Billiards Room. The Custom 8′ Professional Grade pool table has only been played on a few times, and is even included in the sale of the home! Billiards room with detailed coffer ceiling, entertainment center with TV and Uline Refrigerator and Ice Maker, Rosewood with Mother-of-Pearl Inlays, an imported designer billiards light and a Lutron lighting system.
Movie nights have never been better, as this estate offers a custom Home Theater. You will actually feel like you are at the movie theater! All Theater equipment included in the sale, including; Steward Firefox 110” HD Theater Screen, Sony 4K Ultra HD Projector, 4K Video Server, Marantz 9.2 Audio/4K Ultra HD Video Receiver & amp, 2 Oppo Blue Ray DVD Players, Triad Speakers, iPad Controlled-Creston Home Theater Control System, Lutron Lighting System and Power Shade, Richard Gray Power System, and 6-Radington & Young Premium Leather Power Reclining Theater Chairs. Room Sound Acoustics include Sound Absorption Designer Wall Panels, AcousticBlock Soundproofing Wallboards on all walls and ceiling, and AcousticBlock Soundproofing Plywood and Vinyl Layer on Floor.
Home theater half bath boasts imported Red Marble Counter from Saudi Arabia.
The two-story coliseum pool and spa enclosure was custom built by Premier. Easy to maintain, Saltwater, Pebble-Tec, Gas and Electric heated pool with spa overlooks the tranquil lake. Pool is complete with a sun shelf, so enjoy reading a book while laying in the pool! Also an ideal feature for a family with small children, or grandparents entertaining their grand children! An additional covered area surrounds the pool for dining, there is also an outdoor gas fire place for those cool Florida evenings. A Full Summer Kitchen with Uline Refrigerator and Viking Sear Grill are great for having a barbecue. Rebar Reinforce Poured Concrete Columned Two-Story Pool Cage for extra support in case of storms!
Included in the sale of the property:
- All home theater electronics and home theater chairs
- Professional Grade Pool Table
- Garage Cabinetry
All other furnishings are negotiable!
To view more information on this property, and additional photos
[contact-form-7 404 "Not Found"]

